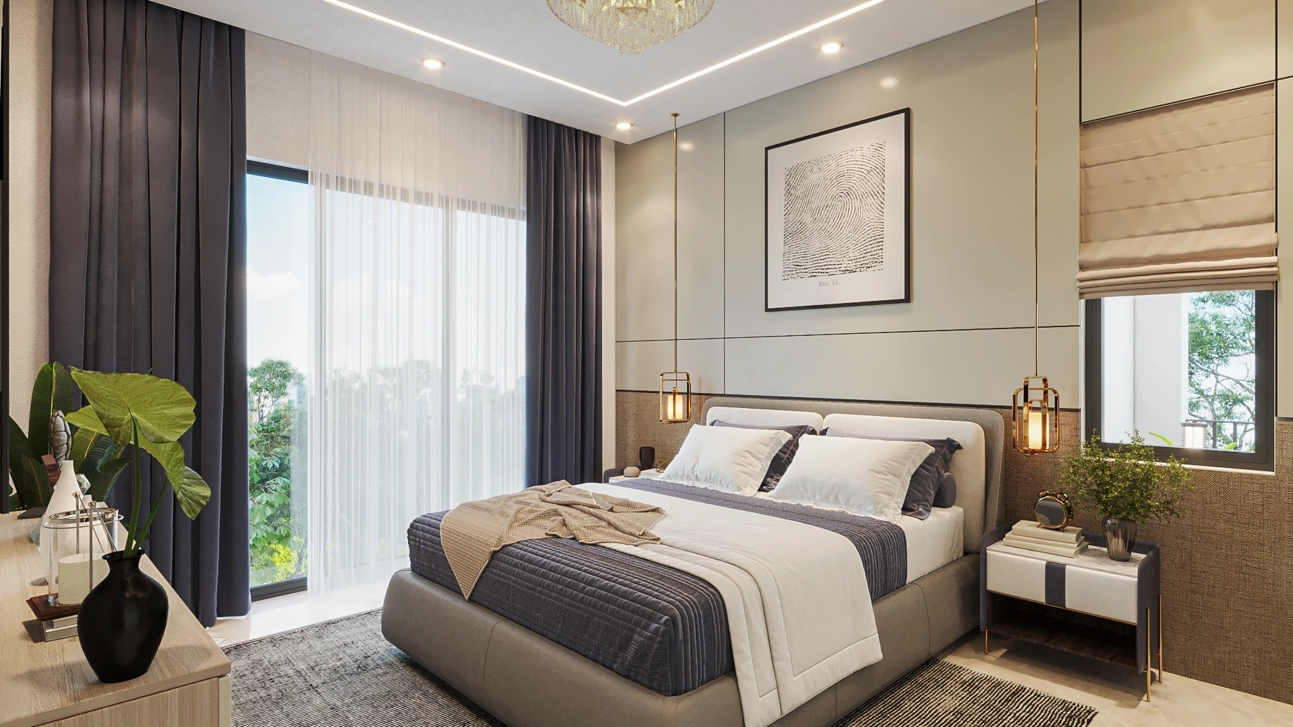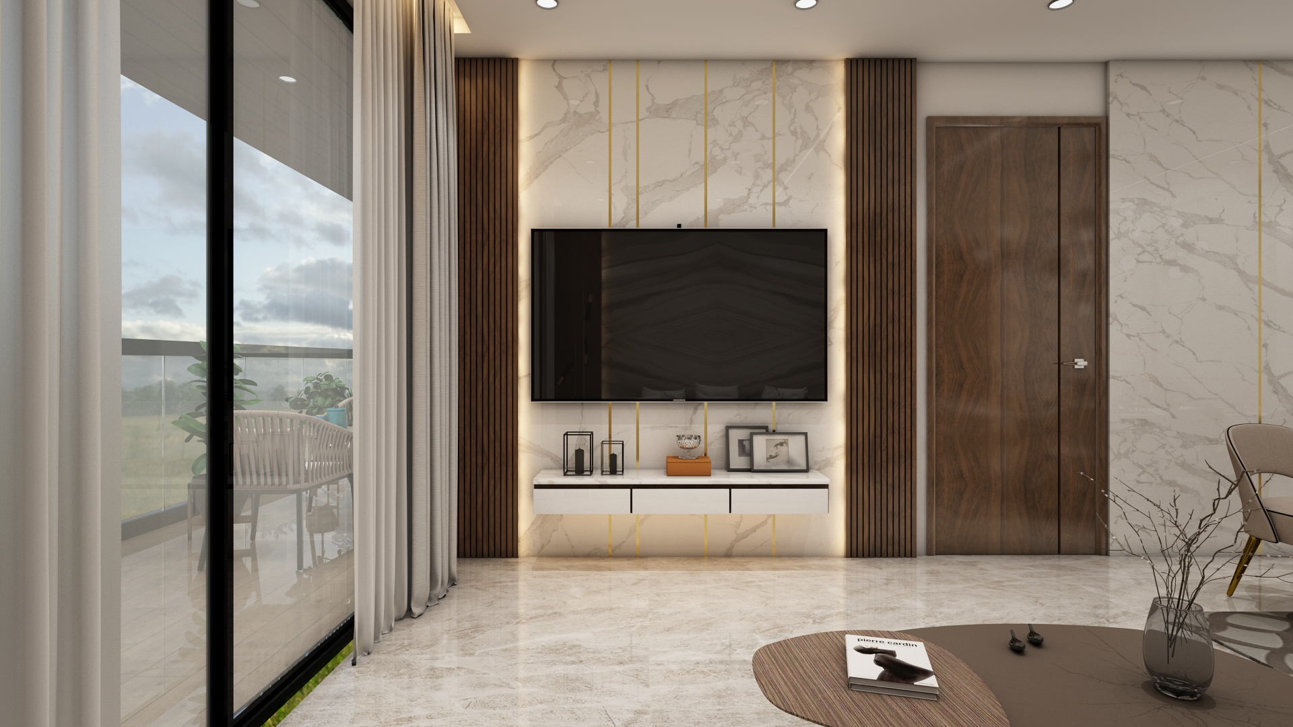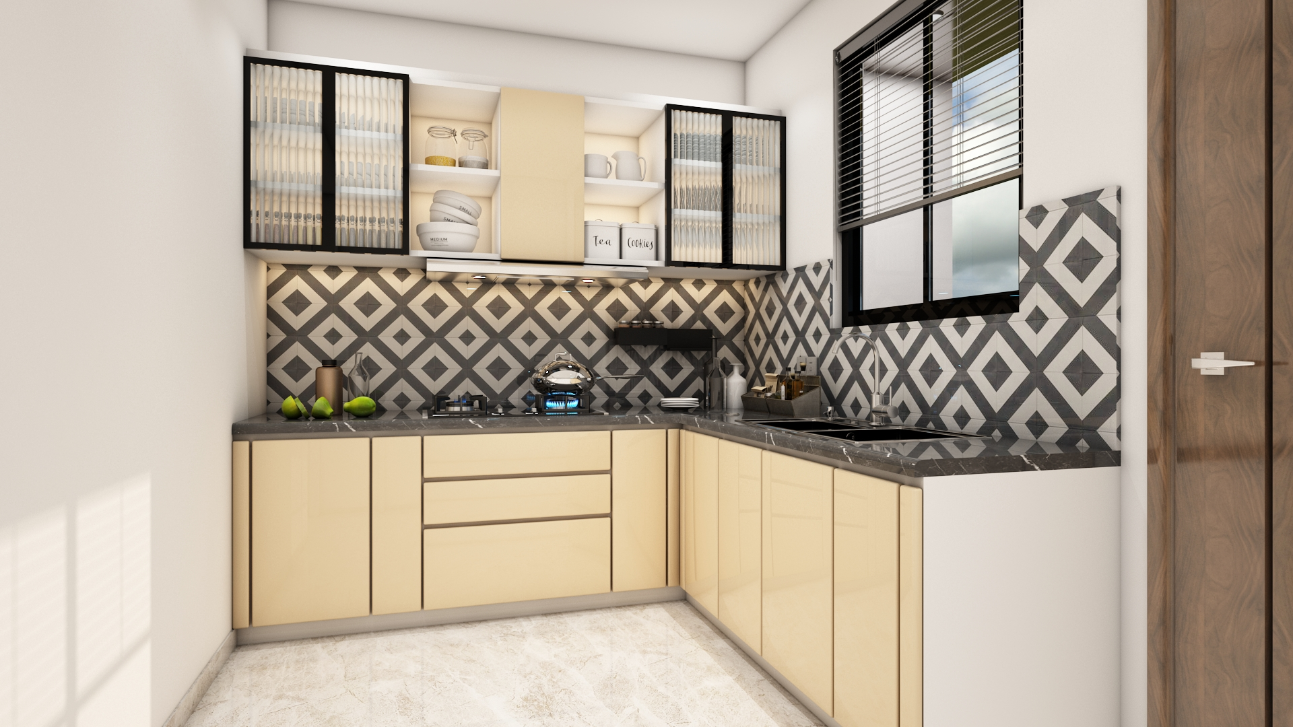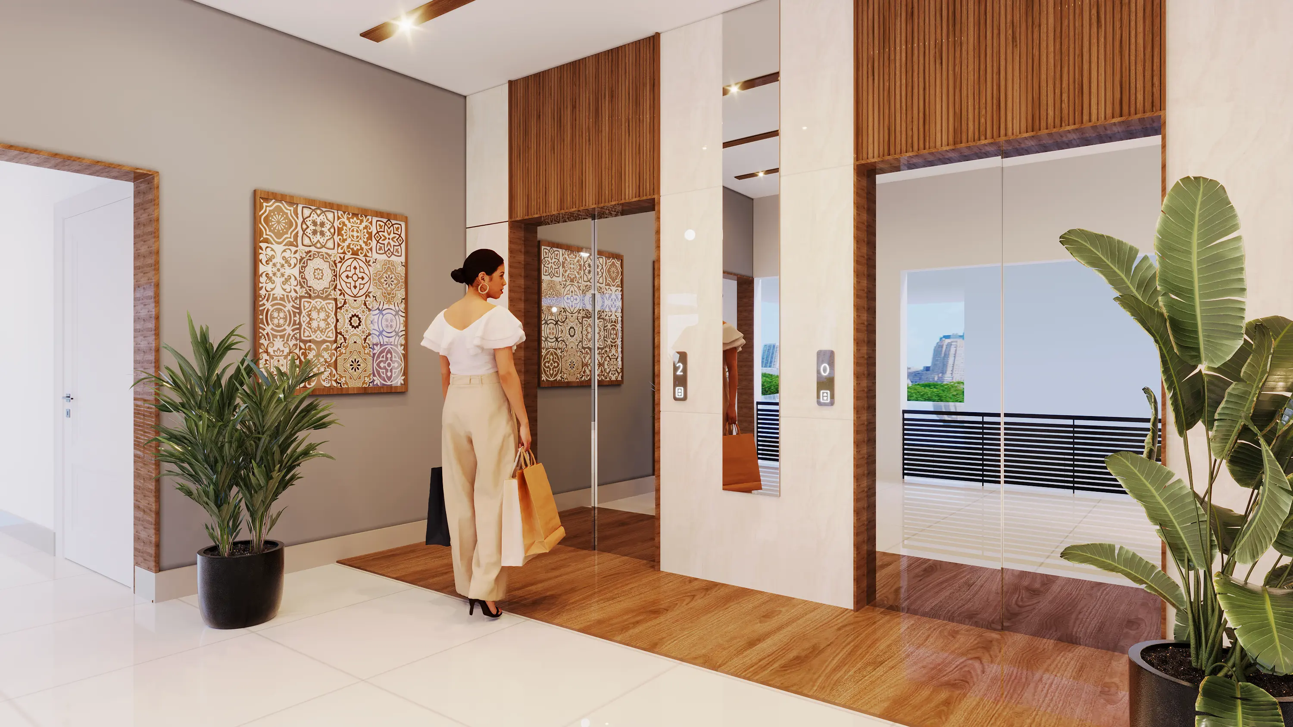AIR-CONDITIONING
Provision of Split AC system without copper piping in all bedrooms and living area/provision for split AC system along with drain for drawing, living and all bedrooms.
FOUNDATION & STRUCTUR
RCC framed structure designed to withstand seismic loads (Zone- II) and wind loads. Ready-Mix Concrete with design mix as advised by Structural engineer.
DOORS
Main Door
Engineered Teak wood frame with flush shutter and Teak veneer on both sides with polish and fixtures of reputed hardware make.
Internal Doors
Engineered Hard wood frame with flush shutter with laminate finish on both sides fixed with reputed hardware make.
Toilet Doors
Engineered Hard wood frame with flush shutter with laminate finish on both sides fixed with reputed hardware make
Utility Doors
Engineered Hard wood frame with flush shutter with laminate finish on both sides fixed with reputed hardware make.
Windows
UPVC window of reputed make, single glazed unit complete with toughening/Heat strengthening at vision panel system, with provision for mosquito mesh shutter. (2.5 Or 3.5 Track based on the size of window)
French Doors
UPVC door frame of reputed make with combination of toughened glass paneled shutter and reputed designer hardware with provision for mosquito mesh track
EXTERNAL FINISHES
Elevation as per Architect design and discussion among stakeholders. Weather-proof acrylic paint or texture wall finish as per Architect design.
INTERNAL PAINTING
Smooth putty finish with acrylic emulsion of 2 coats paint over a coat of primer.Asian paints, Berger or equivalent make
LIFTS
High speed automatic passenger lifts with emergency rescue device with energy efficiency of reputed make like Kone, Otis, Johnson, or equivalent make. Entrance with granite/tile cladding.
AIR-CONDITIONING
Elevation as per Architect design and discussion among stakeholders. Weather-proof acrylic paint or texture wall finish as per Architect design.
S.T.P.
A Sewage Treatment Plant of adequate capacity as per norms will be provided inside the project. Treated sewage water will be used for the landscaping and flushing purpose.
TELECOM / I – NET / CABLE TV
FTH with Wi-fi internet DTH, Telephone & intercom in living/drawing TV provision in master bedroom and drawing room
WATER SUPPLY
Hydro-pneumatic & Gravity system with 100% treated water to the kitchen and other areas of the flats.
CAR WASH FACILITY
Car wash facility will be provided in the parking floor level at designated area.
DADOING
Toilets
All Toilets designed with designer tiles, up to door/lintel height
Utility
Glazed designer ceramic tiles up to 3’-0” near the wash area
PARKING
Each apartment will have a mandate of one car parking. Extra car parking shall be at extra cost subject to availability.
GENERATOR
100% D.G backup is provided for common areas and 2 light & 2 fan points for each dwelling unit.
FLOORING
Living/Dining
600x1200 mm size vitrified tiles in living/dining area
Kitchen
800x800 mm size vitrified tiles in kitchen
Staircase
Kota/ Tandur stone for Fire staircase and granite flooring for alternative staircase
Other Bed Rooms
600x600 mm size vitrified tiles in all bedrooms
Balcony
Anti-skid ceramic tiles
Toilets
Anti-skid ceramic tiles of reputed brand.
Utility area
Anti-skid ceramic tiles of Kajaria/Johnson/RAK/Somany/AGL or any other reputed brand will be used
KITCHEN
Modular Kitchen
Granite platform with stainless steel sink. Provision for R.O. and dishwasher
Utility area
Provision for washing machine.
ELECTRICAL
- Power plug for cooking range chimney, refrigerator, microwave oven, mixer/grinder in kitchen, washing machine in Utility area
- 3-Phase supply for each unit with dual source meter with rising mains
- Miniature Circuit Breakers (MCB) for each distribution board of reputed make
- Elegant designer modular electrical switches.
- Elegant designer modular electrical switches.
BATHROOMS
- Wash basin
- EWC with concealed flush tank of reputed make
- Single lever fixtures with wall mixer cum shower
- Provision for Geysers in all bathrooms.
- All CP and sanitary fittings of Jaquar/Sloan/Hindware/Grohe or any other equivalent make.
SECURITY, SURVEILLANCE & BMS
- Solar powered security fence all around the compound wall.
- Sophisticated round-the-clock Security/Surveillance system.
- Surveillance cameras at strategic locations for monitoring.
- Boom Barrier at the Entrance.
- Intercom is provided in the lifts connected to the Security room.
- BMS for electricity and water with pre-paid card system.
FIRE SAFETY
- Fire hydrant system (F.H.S) & Fire sprinklers in all floors and Basement.
- Control panel will be kept at the designated location.
- Fire Alarm and public address system shall be provided as per norms.

BEDROOM

LIVING DINING

KITCHEN
